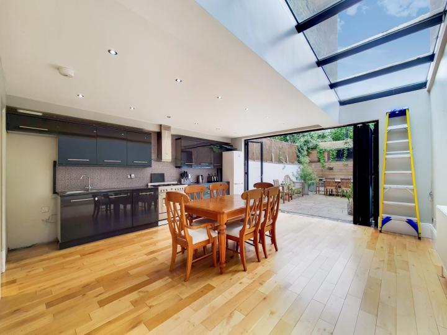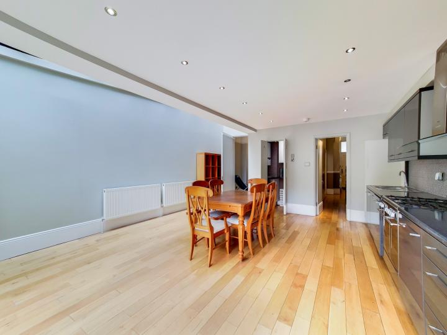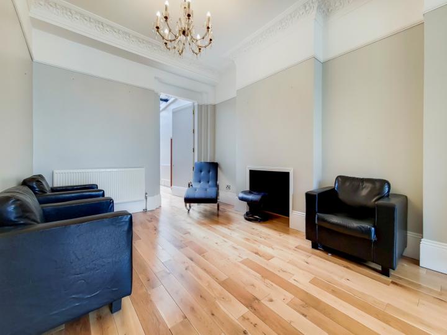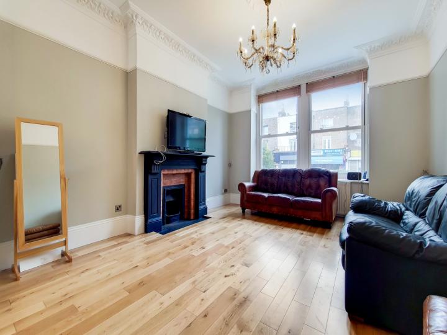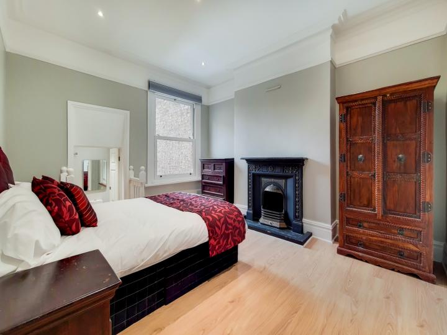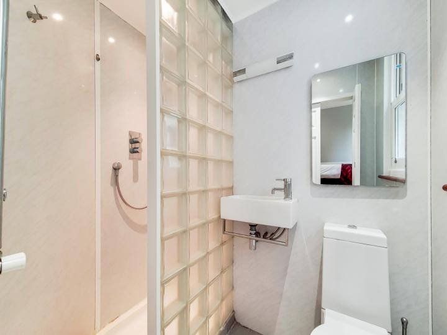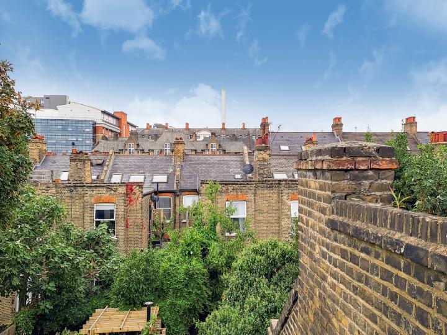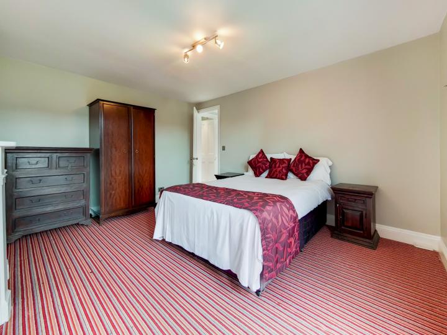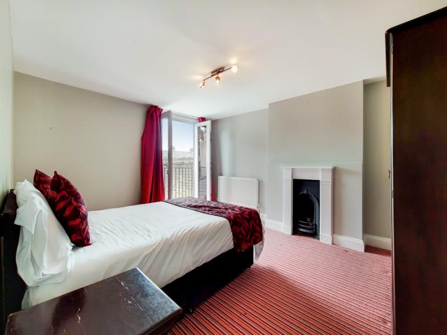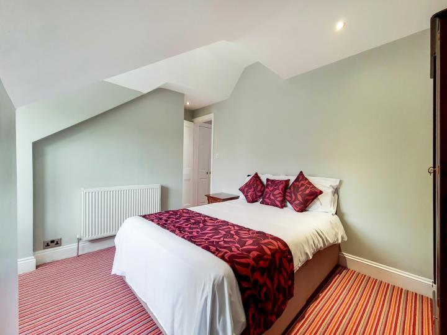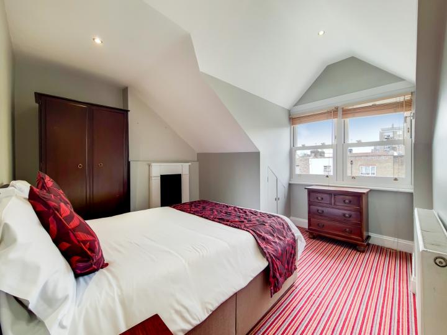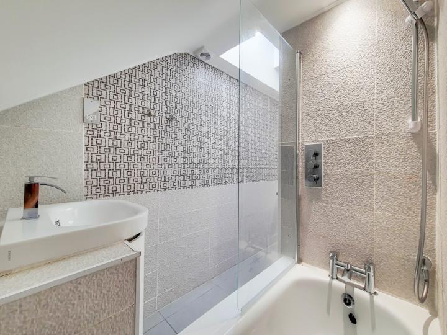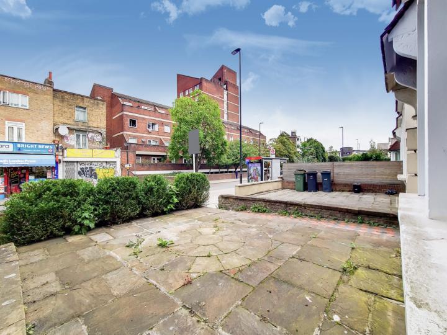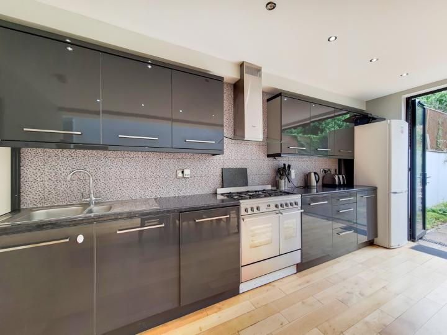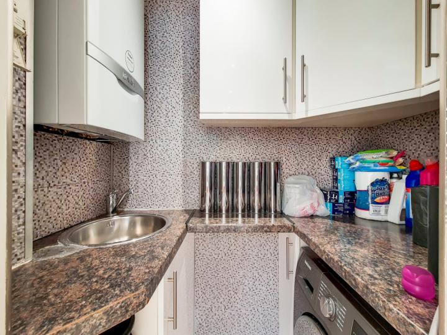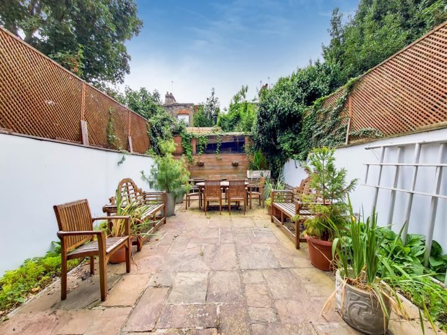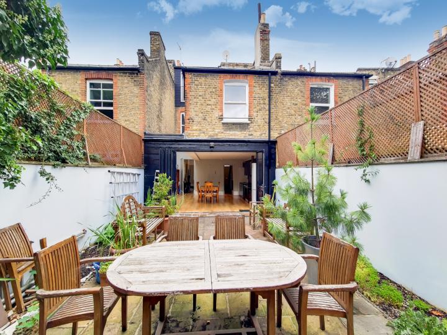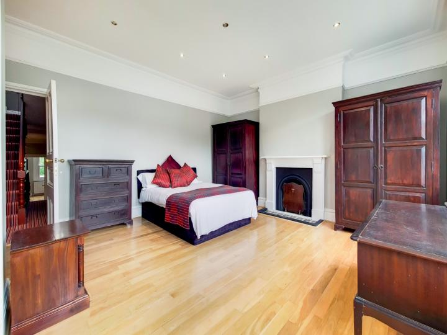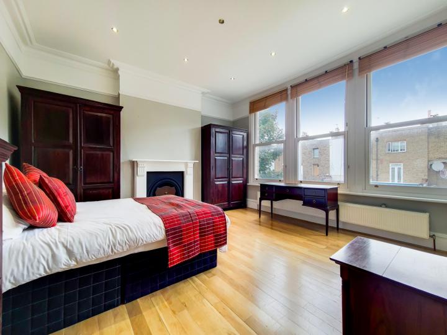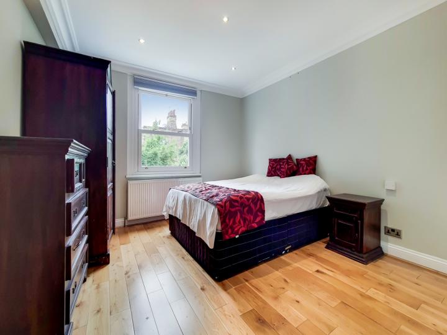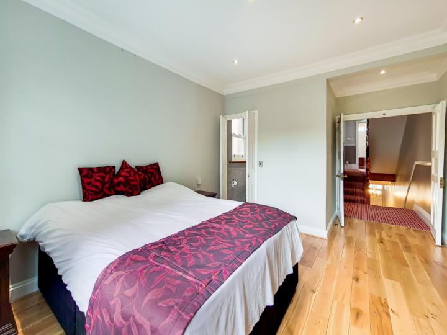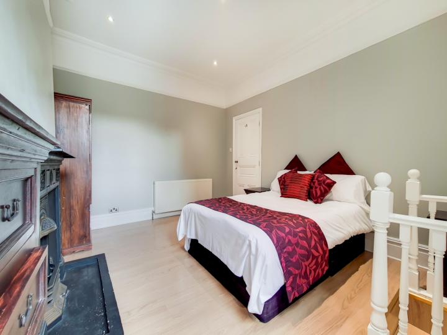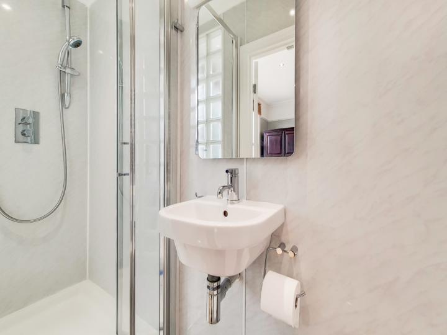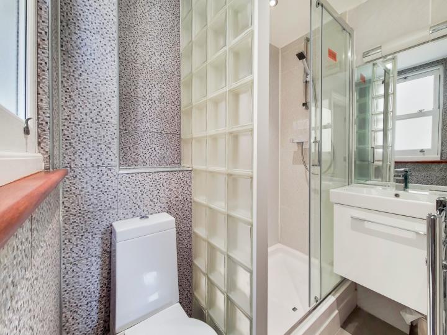Stunning five bedroom Victorian mid terraced house comprising five bright and spacious double bedrooms, with two expansive reception rooms, one of which contains a modern, fully fitted kitchen, with direct access to the rear garden with approximately 44 square metres of patio space. Complete with a HMO license.
The property is spread across three floors plus a small basement for storage. On the first floor is three large double bedrooms, each with their own en suite bathroom, and on the second floor there are two large bedrooms, with a separate bathroom for that floor.
Situated on Coldharbour Lane, within a mile of Denmark Hill station, with easy access to Central London. Plenty of shops and amenities nearby.
Available now, call office to book a viewing.
.
Key features
Energy Performance Certificates
The Energy Performance Certificate (EPC) gives the building a standard energy and carbon emission efficiency grade from 'A' to 'G', where 'A' is the most efficient and 'D' being the average to date.
Flooplan
Brochure
Eaton Green
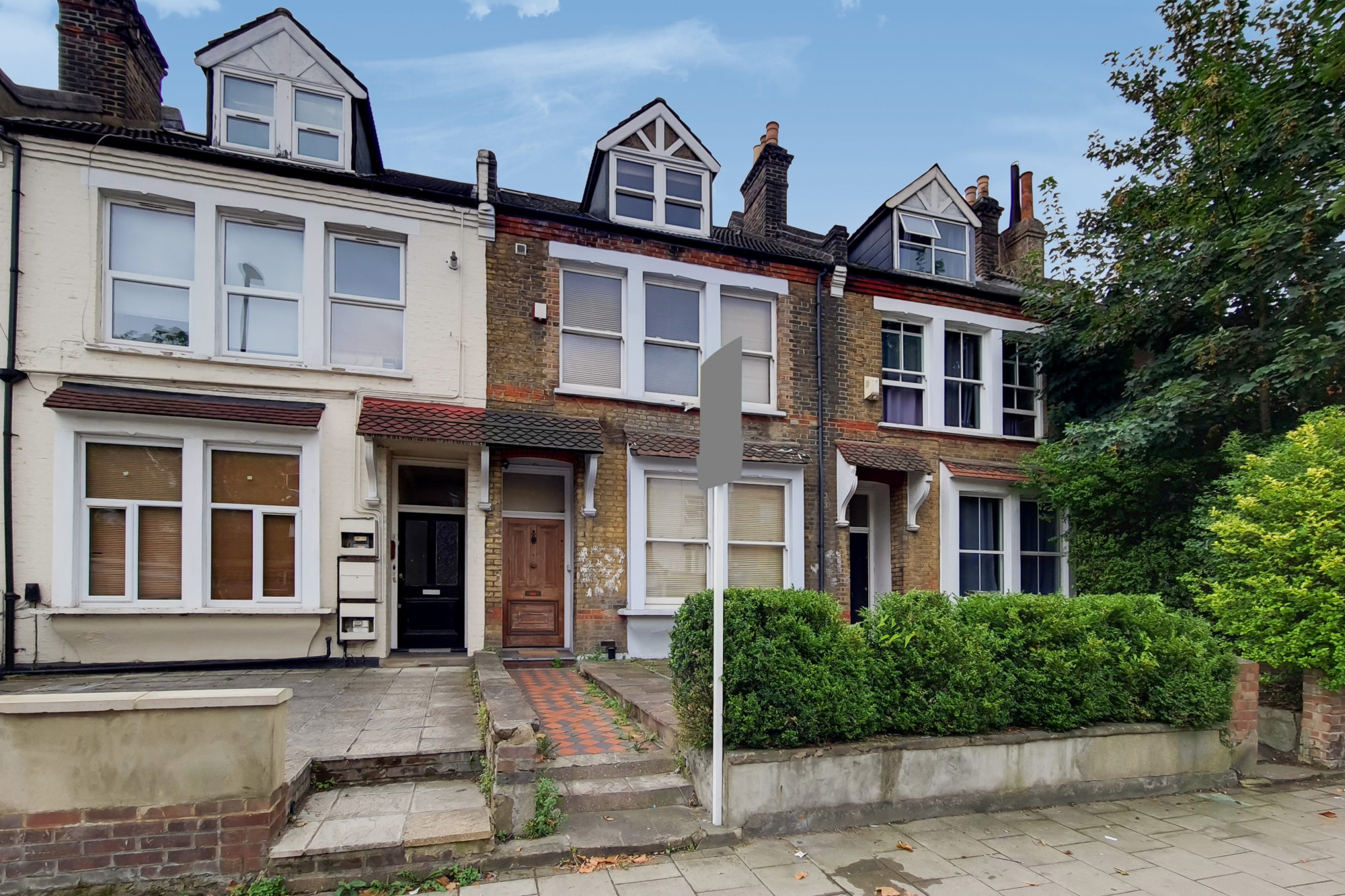
Coldharbour Lane Property brochure
House, London, SE5
Stunning five bedroom Victorian mid terraced house comprising five bright and spacious double bedrooms, with two expansive reception rooms, one of which contains a modern, fully fitted kitchen, with direct access to the rear garden with approximately 44 square metres of patio space. Complete with a HMO license.
The property is spread across three floors plus a small basement for storage. On the first floor is three large double bedrooms, each with their own en suite bathroom, and on the second floor there are two large bedrooms, with a separate bathroom for that floor.
Situated on Coldharbour Lane, within a mile of Denmark Hill station, with easy access to Central London. Plenty of shops and amenities nearby.
Available now, call office to book a viewing.
.
Maps
Transport

Brixton, Caldecot Road (SE5) (Stop H6)
Bus Distance: 0.03 m
Brixton, Caldecot Road (SE5) (Stop H7)
Bus Distance: 0.04 m
Brixton, Lilford Road (SE5) (Stop H)
Bus Distance: 0.13 m
Brixton, Lilford Road (SE5) (Stop G)
Bus Distance: 0.13 m
Camberwell, Coldharbour Lane (SE5) (Stop V)
Bus Distance: 0.14 m
Brixton, King's College Hospital (SE5) (Stop H5)
Bus Distance: 0.14 m
Camberwell, Valmar Road (E-bound)
Bus Distance: 0.15 m
Brixton, King's College Hospital (SE5) (Stop H4)
Bus Distance: 0.15 m
Camberwell, Valmar Road (W-bound)
Bus Distance: 0.16 m
Camberwell, Coldharbour Lane (SE5) (Stop W)
Bus Distance: 0.16 m
Camberwell, Denmark Hill Rail Station
Train Distance: 0.29 m
Brixton, Loughborough Junction Rail Station
Train Distance: 0.36 m
East Dulwich Rail Station
Train Distance: 0.86 m
Brixton Rail Station
Train Distance: 0.91 m
Brixton Underground Station
Tube Distance: 0.96 m
Dulwich Village, North Dulwich Rail Station
Train Distance: 1.10 m
Oval Underground Station
Tube Distance: 1.11 m
Peckham Rye Rail Station
Train Distance: 1.13 m
Herne Hill Rail Station
Train Distance: 1.17 m
Stockwell Underground Station
Tube Distance: 1.17 m
Kennington Underground Station
Tube Distance: 1.36 m
Clapham North Underground Station
Tube Distance: 1.51 m
Clapham High Street Rail Station
Train Distance: 1.61 m
Vauxhall Rail Station
Train Distance: 1.63 m
Vauxhall Underground Station
Tube Distance: 1.65 m
Elephant & Castle Underground Station
Tube Distance: 1.73 m
Clapham Common Underground Station
Tube Distance: 1.91 m
Pimlico Underground Station
Tube Distance: 2.12 m
Lambeth North Underground Station
Tube Distance: 2.13 mSchool

Crawford Primary School
Primary Distance: 0.15 m
Loughborough Primary School
Primary Distance: 0.33 m
Sacred Heart Catholic School
Secondary Distance: 0.34 m
Lyndhurst Primary School
Primary Distance: 0.40 m
Saint Gabriel's College
Secondary Distance: 0.44 m
St Saviour's Church of England Primary School
Primary Distance: 0.45 m
St John's Angell Town Church of England Primary School
Primary Distance: 0.50 m
Comber Grove School
Primary Distance: 0.51 m
ARK All Saints Academy
Secondary Distance: 0.58 m
Christ Church Church of England Primary School
Primary Distance: 0.62 m
St Joseph's Catholic Junior School
Primary Distance: 0.63 m
St Joseph's Catholic Infants School
Primary Distance: 0.63 m
St John the Divine Church of England Primary School
Primary Distance: 0.66 m
Brunswick Park Primary School
Primary Distance: 0.66 m
Dog Kennel Hill School
Primary Distance: 0.71 m
Evelyn Grace Academy
Secondary Distance: 0.71 m
St Helen's Catholic School
Primary Distance: 0.72 m
Hill Mead Primary School
Primary Distance: 0.72 m
Jessop Primary School
Primary Distance: 0.73 m
Durand Academy
Primary Distance: 0.86 m
Oliver Goldsmith Primary School
Primary Distance: 0.88 m
John Ruskin Primary School and Language Classes
Primary Distance: 0.89 m
St George's Church of England Primary School
Primary Distance: 0.90 m
Bessemer Grange Primary School
Primary Distance: 0.91 m
Reay Primary School
Primary Distance: 0.92 mEmail to a friend

Interested in this House?
Coldharbour Lane, London, SE5
Has your property's value increased?
Find out how much your property is worth.

